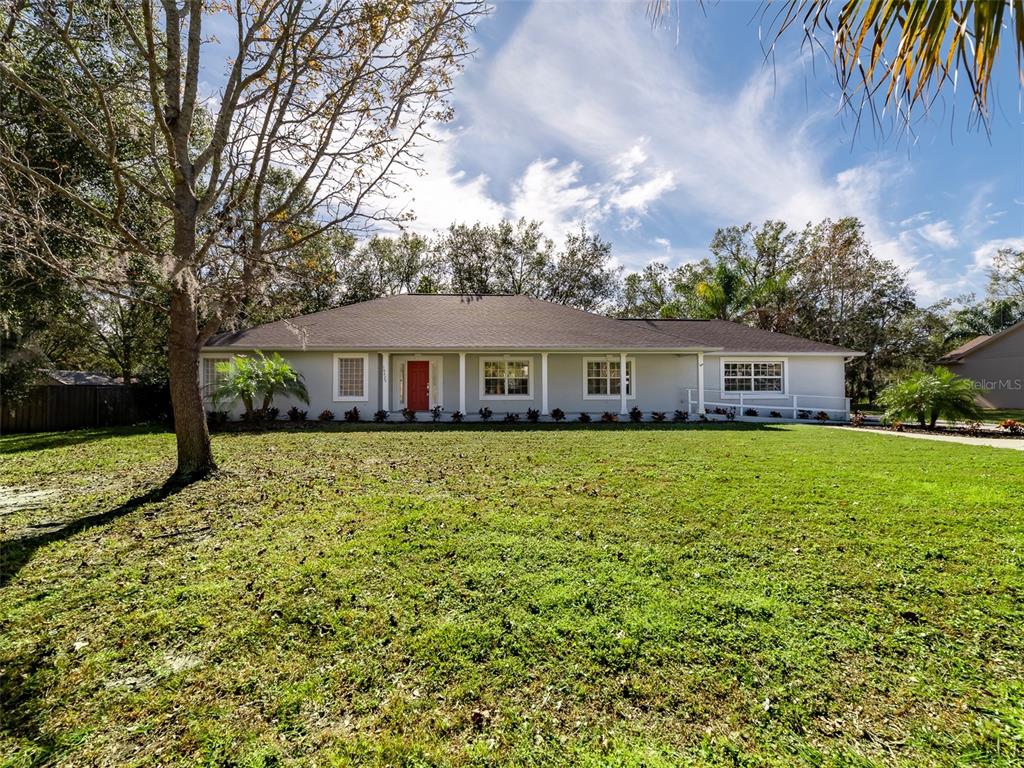One or more photo(s) has been virtually staged. The saying goes, "good things come to those who wait." This could not be more true with this amazing opportunity in well established Suntree Estates. Lots are large, pride of ownership is ever present and privacy are some of the main takeaways you get from drive into your new neighborhood. Once you arrive, at your new home, you will be amazed at the curb appeal. Sitting proudly on an over sized lot with mature landscaping and boasting column accents you'll be racing to get inside. Grab the handle, take a breath and open the front door and see the foyer with decorative columns and the large formal dining room off to the right of the foyer and living room in the center of the home. Sliding glass doors open up to the 12X31 Florida room. The kitchen is spacious with lots of counter space for food prep, Oak cabinets, with cabinet style hood, drawers and microwave space add extra detail to kitchen. Off of the kitchen is a perfect size dinette areaThe master bedroom also has sliding glass doors out to Florida room. The en-suite master bathroom has a garden tub, walk in closet, dual vanity sinks, Oak cabinets with drawers, walk in shower, private water closet. Clear across the the home on the right side are 2 very spacious bedrooms, secondary bathroom with Oak cabinets and pocket door separating toilet and walk in shower from vanity area. The utility room has a door to the side entry garage, cabinets and utility sink. The Florida room is large enough to fit living room and dining room furniture. The garage is oversized, ceiling fans included, entire home is ceramic tile. Freshly painted interior and garage floor, newer roof. HOA is optional.
<iframe width='853' height='480' src='https://my.matterport.com/show/?m=LWEzN2JTtTq&mls=1' frameborder='0' allowfullscreen allow='xr-spatial-tracking'></iframe>



