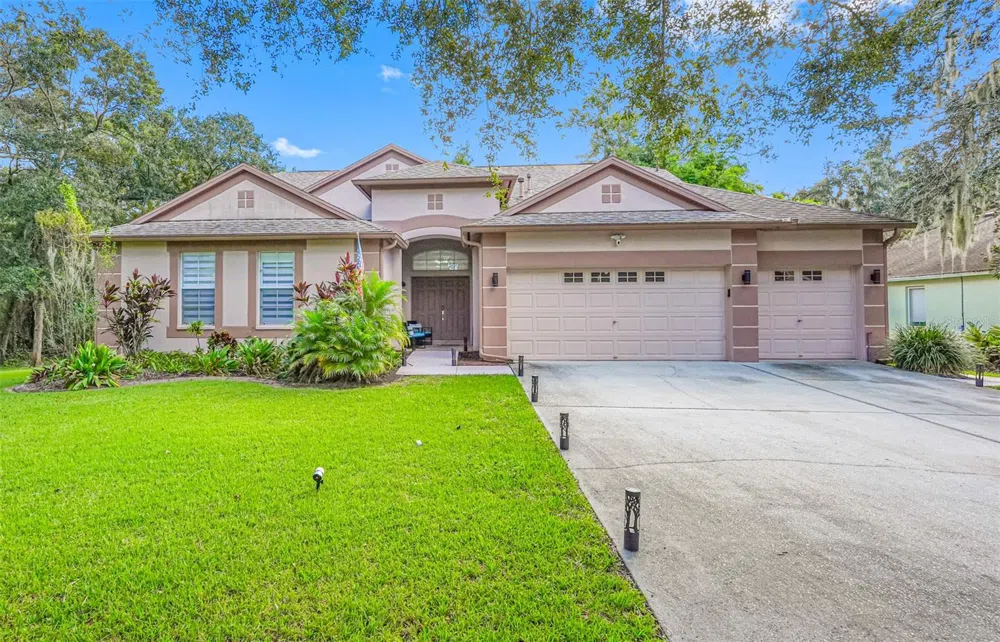***Huge price Improvement******Welcome to 12532 River Birch DR, located in the sought after Gated Community of Riverwatch!!!!!!!. This exquisite custom-built home offers a perfect blend of luxury, comfort, and functionality, all within just under 3,100 SqFt of meticulously designed living space. Featuring a total of 5 bedrooms, 4.5-baths, 3-car garage and newer roof installed(2016). Three of the bedrooms have walk-in closets and full bathrooms. You can have 2 Masters downstairs and a Movie Room/Office upstairs, an in-law apartment studio, a Mancave/Game Room or Main Master bedroom. The choice is yours!!!!. As you enter the home, you are greeted by a bright and airy foyer that leads into an expansive open-concept living area, highlighted by a brand new accent TV/Electric fireplace wall(2024) that serves as a stunning focal point. The spacious living room features large multi-slide 3 panel door that fill the space with natural light, creating a warm and inviting atmosphere. The kitchen is equipped with brand new, modern Frigidaire appliances(2024) with built-in Microwave/Air fryer and upgraded modern cabinets. Every window in the house has new(2024) custom made Zebra Shades (blackouts on all bedrooms). These stylish shades, allow for versatile light control and privacy, enhancing the overall aesthetic while maintaining a modern feel. Newer baseboards and floors throughout the entire house along with crown molding in the living area, elegant and modern light fixtures(2024), New interior paint(2024), Pool Heater is 4 years old, Pool Pump is 2 years old, gas water heater. Nestled on an oversized lot backing to a conservation area, balcony overlooking the heated saltwater pool, this property provides ample room for outdoor activities and entertaining, ensuring a lifestyle of relaxation and enjoyment. This community offers landscaped sidewalks, parks, playgrounds, tennis courts, pickle ball courts, basketball courts, to name a few, NO CDD and very reasonable HOA. Come see it today!!!!!!!!!



