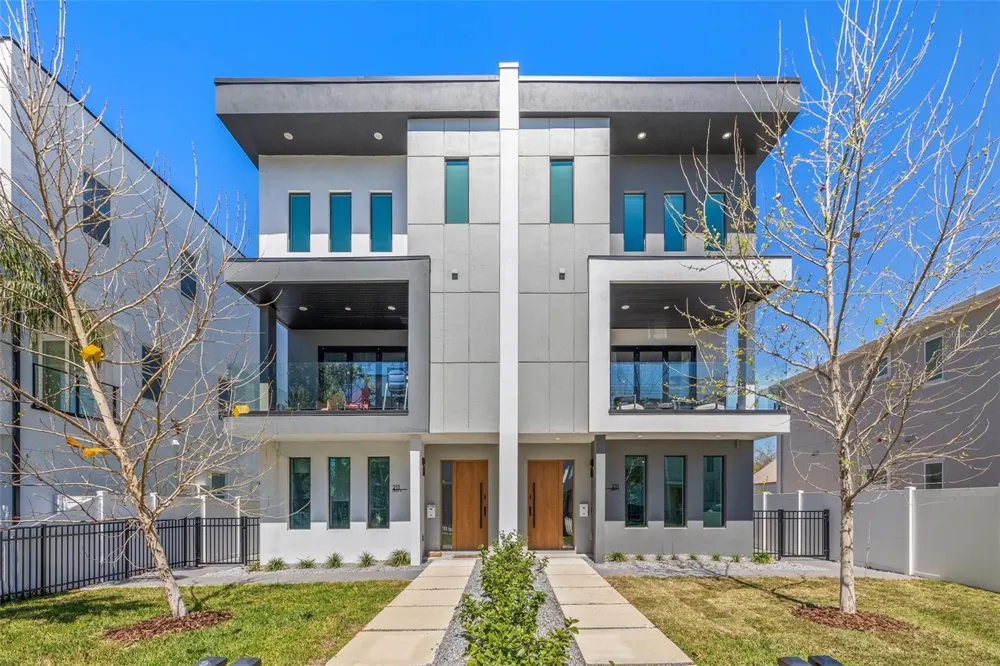This stunning 3-bedroom, 3.5-bath, 3-story townhome is a perfect blend of modern luxury and thoughtful design. As you step inside, you’re immediately greeted by gorgeous engineered hardwood floors that lead you upstairs to an open, airy floor plan with soaring 10-foot ceilings on the second level. The heart of the home is the chef’s kitchen, where you’ll find a gas range, sleek stainless-steel appliances, European-style cabinetry with soft-close drawers, and a show-stopping oversized waterfall island—ideal for cooking and entertaining guests.
The spacious living area opens up to a private balcony through accordion doors, opening all the way up for seamless indoor-outdoor living. Whether you’re enjoying a quiet evening or hosting a gathering, the home’s high-end finishes, massive impact windows, and custom window treatments in all bedrooms create a sophisticated yet comfortable atmosphere.
At the end of the day, retreat to your primary suite, a true oasis complete with an ensuite bathroom and soaking tub designed for relaxation and rejuvenation. With a 2-car attached garage, new paint, fresh grass, and thoughtful touches throughout, this home offers everything you need for luxurious modern living. Plus, there are no HOA fees or rental restrictions—perfect for flexible living!
The home sits at the epicenter of innovation and progress, including Tampa Height's illustrious Y Development, a monumental $1 billion project spanning 6.2 acres. In this colossal endeavor, you'll find yourself surrounded by an array of new amenities and attractions, including the 70,000 sq ft YMCA, curated green spaces, and retail space. The property is steps away from Armature Works, Michelin Star Restaurants, Sprouts, and the vibrant Riverwalk. With Downtown Tampa, Hyde Park, I-275, and Tampa International Airport all just a short drive away, this home puts the best of the city at your doorstep.



