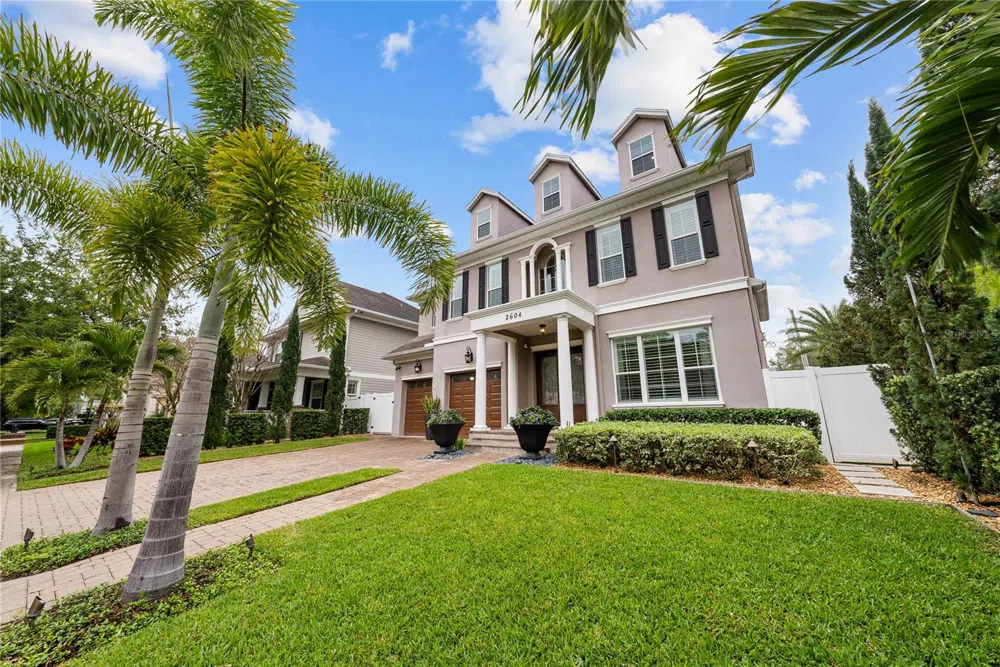This 5100+foot, 5/4 1/2 three-story Parkland Estates smart-home has it all! Open the double doors into a two-story foyer and a grand staircase. Ten-foot ceilings and crown molding is throughout the home and storage galore! A living room and dining room with a double-sided fireplace greet you. Just down the hall, beyond the powder room and mudroom, is the open-concept chef's kitchen and family room, featuring granite countertops, wood cabinetry, a breakfast area, a new subzero refrigerator and pot filler. A large walk-in pantry, butler's pantry/bar and wine refrigerator connect the dining room and kitchen. Another door leads to the side yard. The second floor includes a large primary bedroom and bathroom with a double-entry shower and soaking tub as well as his-and-hers walk-in closets. There is bonus space with custom built-in cabinetry with lots of storage. In addition to a laundry room and a media room (and more storage), there are three additional bedrooms with walk-in closets (one is a Jack-and-Jill) and two bathrooms. The 1000+ sq ft third floor is wide-open! A great play area for kids, a hangout space for teens, workout area...lots of space to be creative! Custom cabinets and a large closet give more storage possibilities! This home features lots of double-paned windows and natural light, a water softener, a whole-house filtration system, a generator and sound systems in the family room, media room and lanai. Three new air conditioning systems have been installed recently. This is one of the most sought-after neighborhoods in South Tampa in the Plant High School district and close to Tampa Prep, Christ the King, and more. There is even a small park in this very family-friendly neighborhood!



