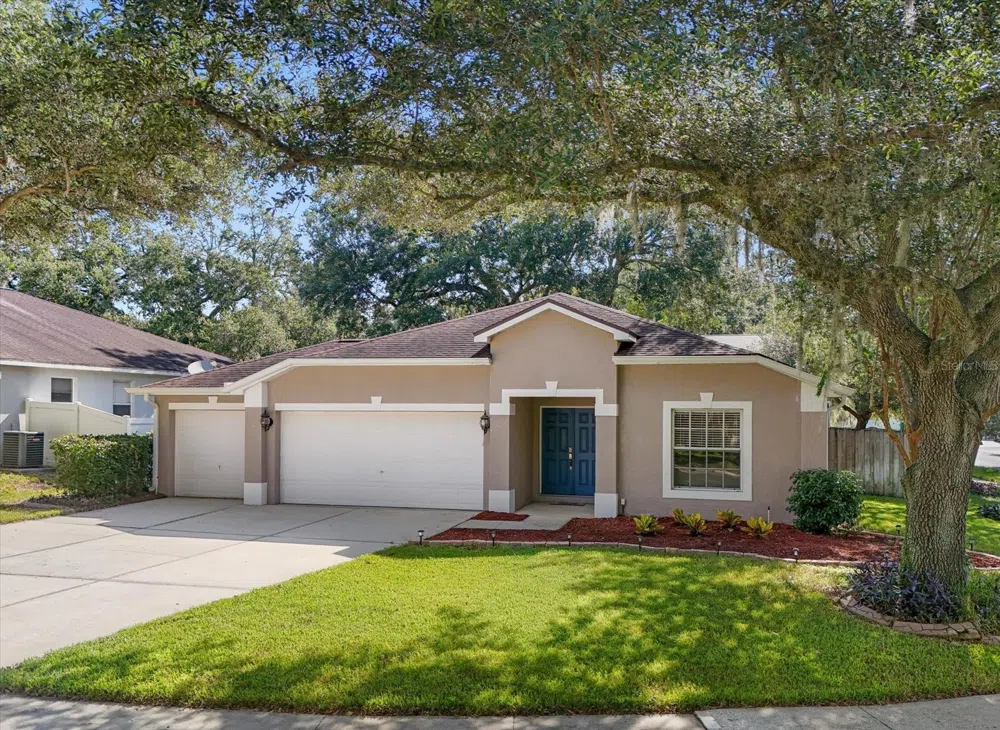Beautiful home has 4 spacious bedrooms, extended screened lanai, fenced yard and an expansive 3-car garage. Step inside to discover new luxury vinyl floors that seamlessly flow through the open living areas, creating a perfect blend of style and comfort. With a low HOA and no CDD, this home offers an exceptional value.
As you step through the double door entry, you're greeted by a welcoming foyer that sets the tone for the elegance that awaits. The spacious living and dining rooms at the front of the house provide a perfect setting to relax and entertain. The open kitchen is a chef’s delight, featuring sleek black stainless steel appliances, a pantry for storage, and a snack bar that offers additional seating. Just off the kitchen, the family room invites cozy gatherings and opens to the screened lanai through charming French doors.
Throughout the home, you’ll find new luxury vinyl floors that are both stylish and durable, complemented by new baseboards and elegant archways. The vaulted ceilings enhance the airy feel, and recent upgrades like a new water heater and new gutters add peace of mind. The split bedroom layout ensures privacy, with the primary suite serving as a true retreat, complete with a walk-in closet and a spacious private bath featuring dual sinks, a shower, and a relaxing soaking tub. The laundry room, equipped with a front-loading washer and dryer, adds to the convenience.
Outside, the extended lanai offers an ideal space for grilling, dining, and unwinding in your fenced yard. All of this comes with a prime Brandon location, close to shopping, dining, highways, and top-rated schools. Don’t miss the chance to make this house your perfect home!



